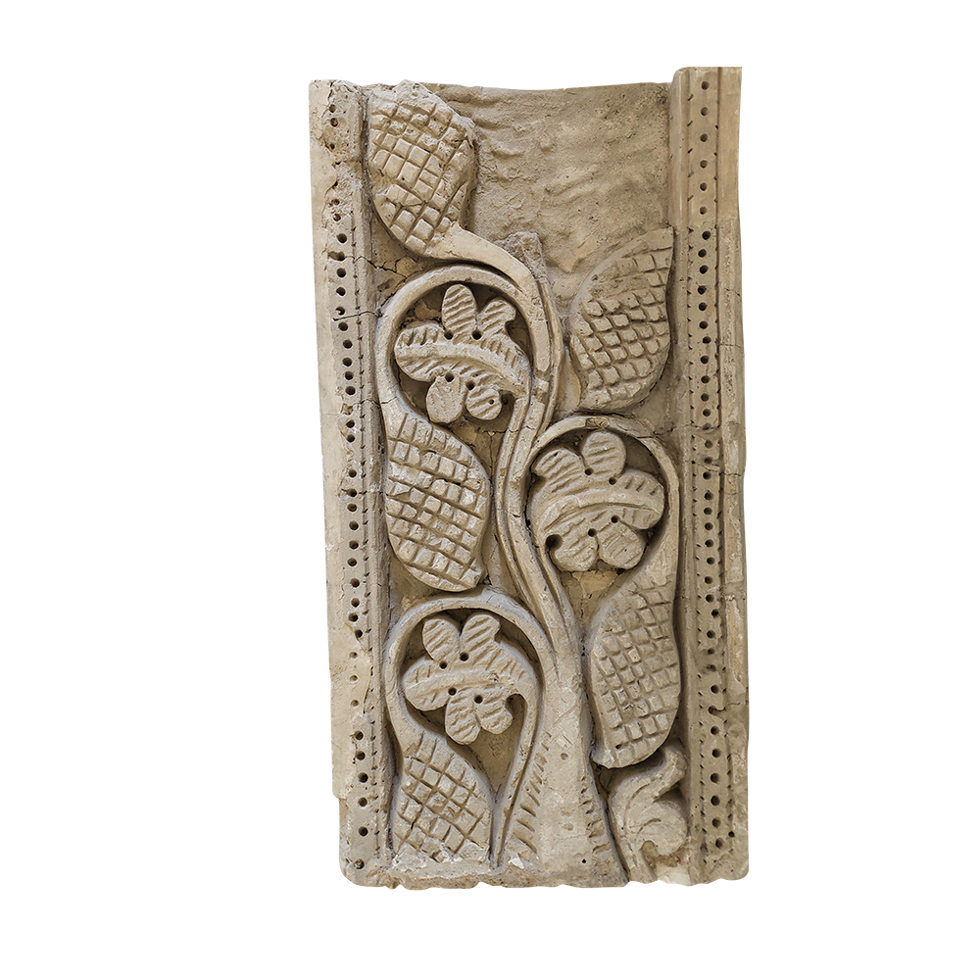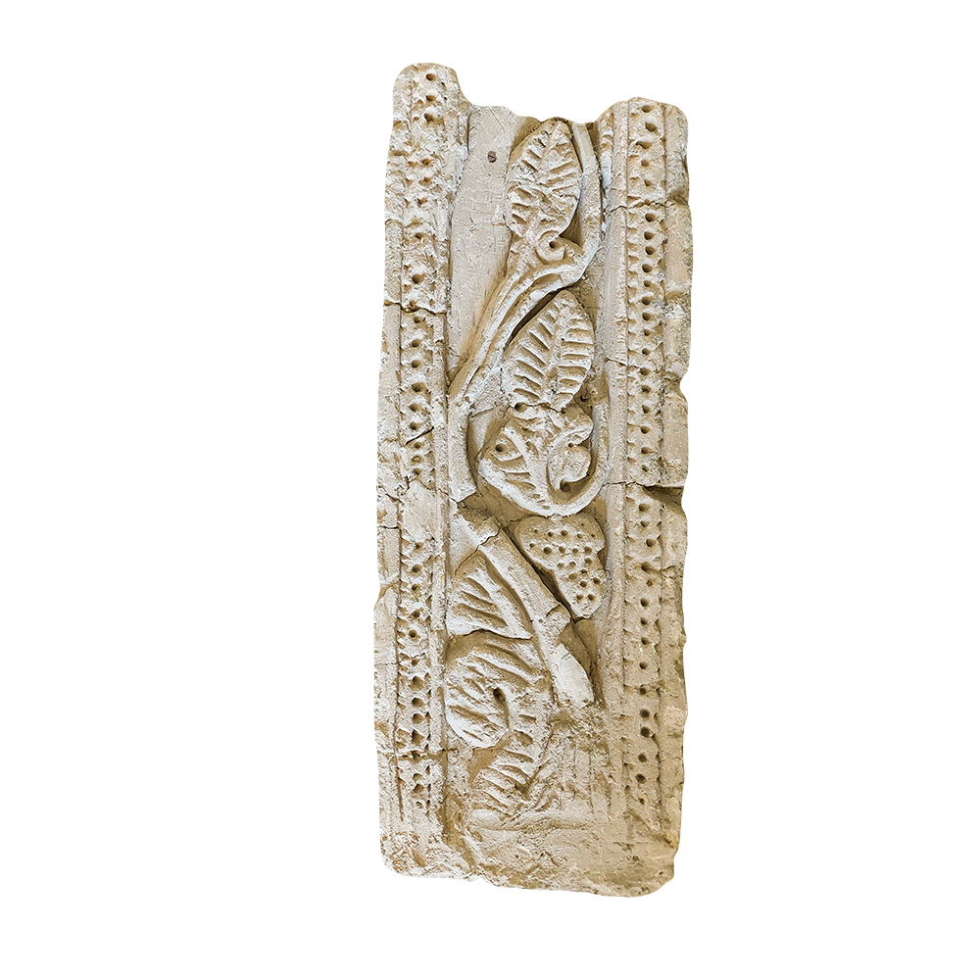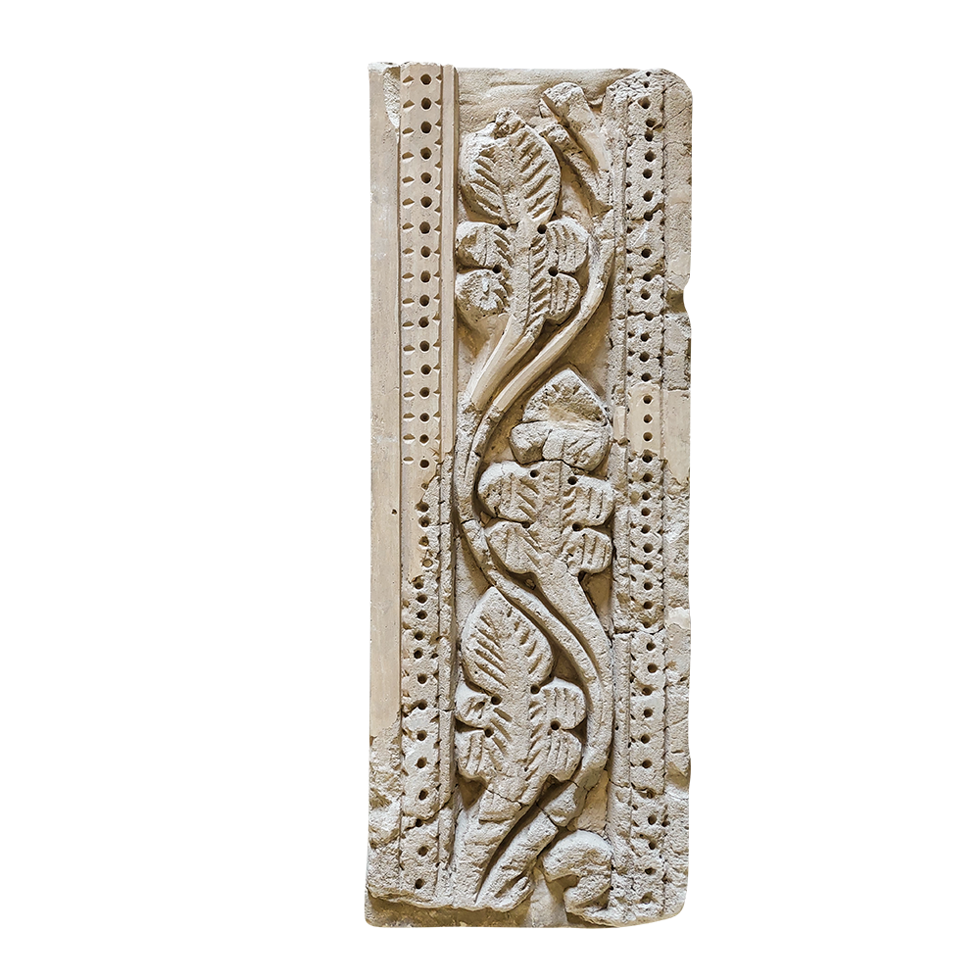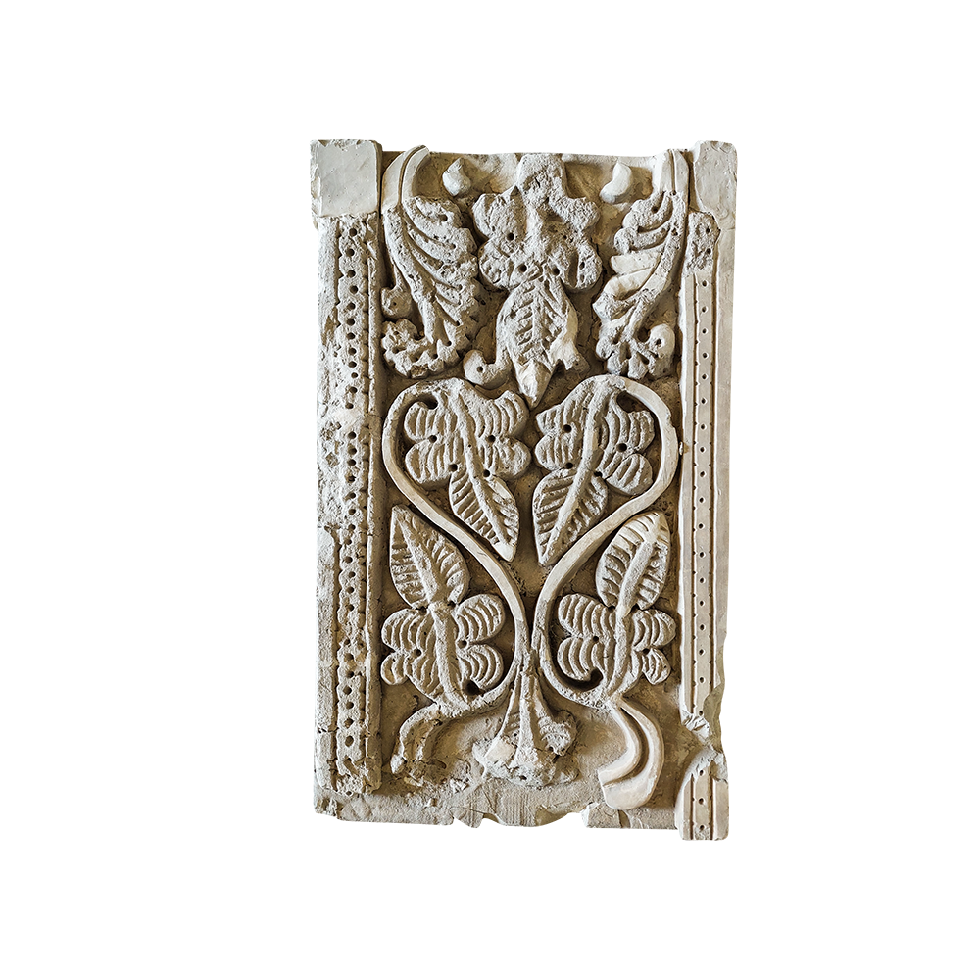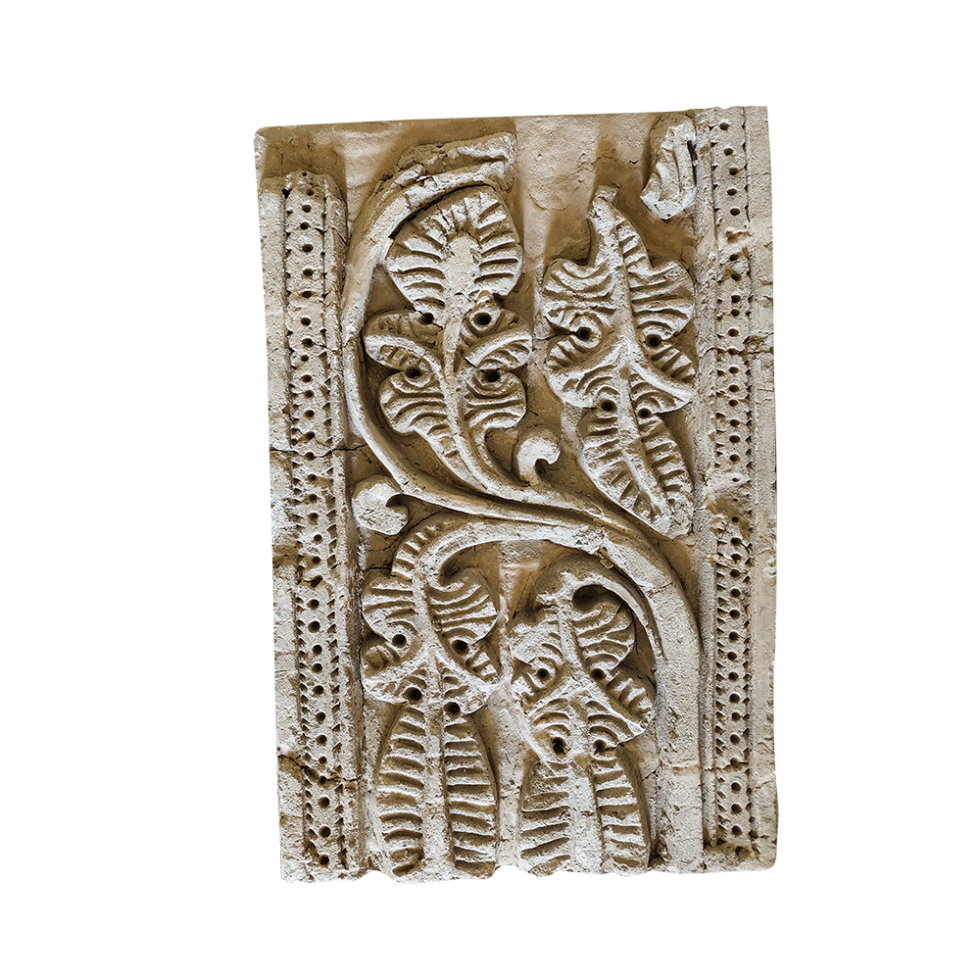
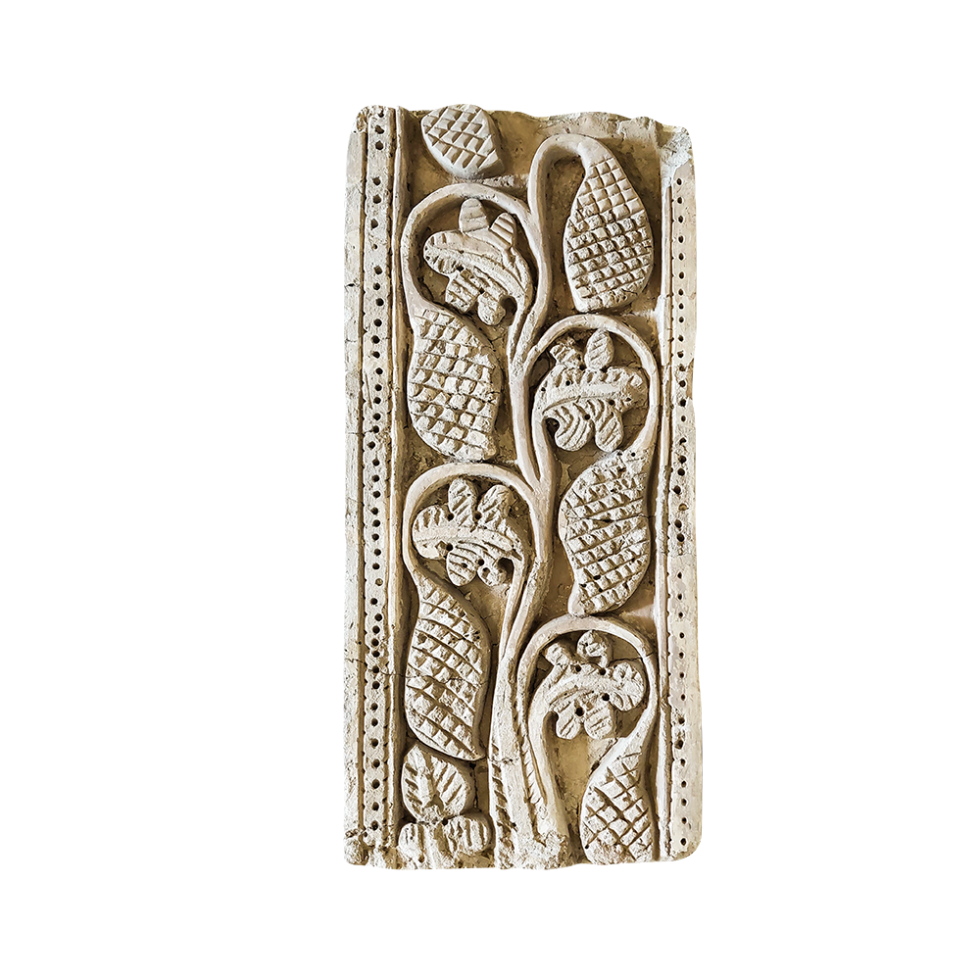
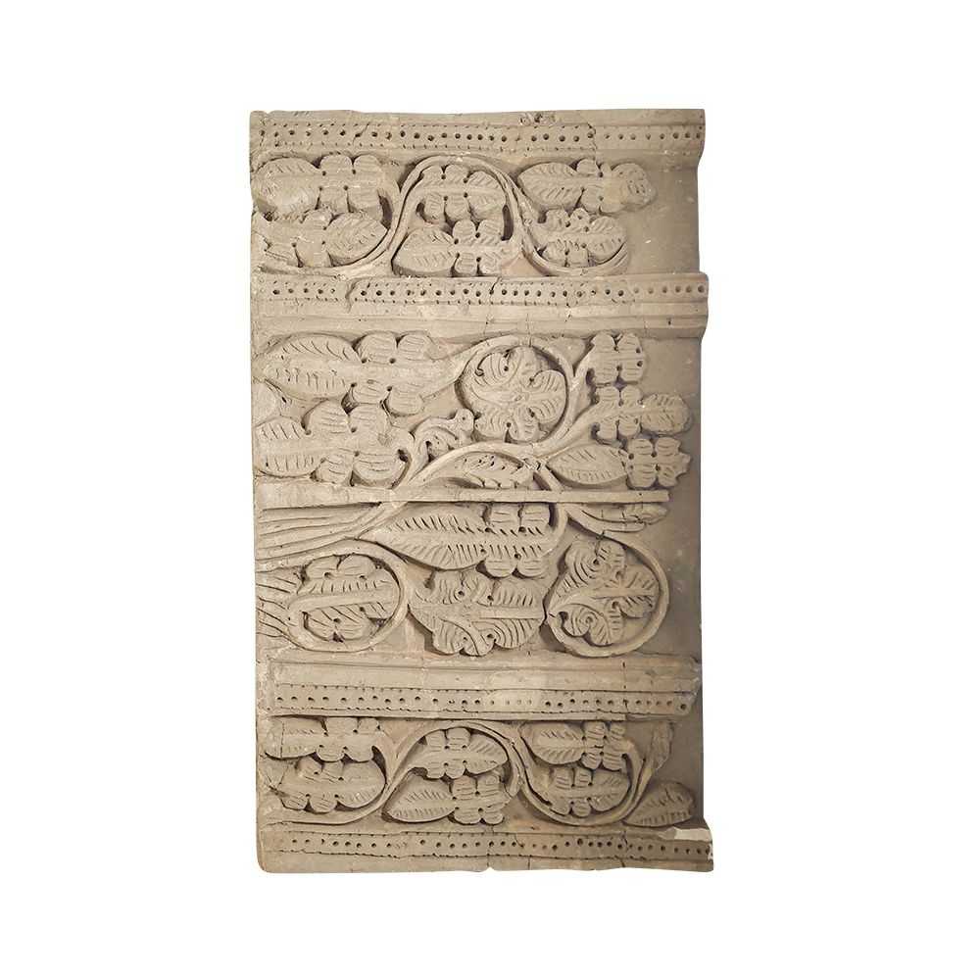
Better Homes and Gardens
About the exhibition
During the reign of the Abbasid caliphs, Raqqa became the capital between 796 and 809. The court moved from Baghdad to Northern Syria, from the Tigris River to the Euphrates. The empire was the largest of its time and covered an area from the Mediterranean Sea to India with Raqqa at its centre for almost 13 years.
To accommodate the enormous court, a large area of more than 10 hectares was developed for the palaces, service buildings, stables, canals and all other infrastructure. All this had to be executed in a very short time, so even the palaces were built from mudbrick. However, the rough walls were then covered with white stucco, sometimes painted and decorated with lively friezes carved into the still-soft plaster.
These friezes accentuated the doors in the official quarters with their endless tendrils of vine, grapes, leaves and flowers with borders of varied geometric designs. In many private as well as official rooms, there were prayer niches (Mihrāb) of stucco facing south. There, the members of the court could perform their prayers, either privately or in the company of others.
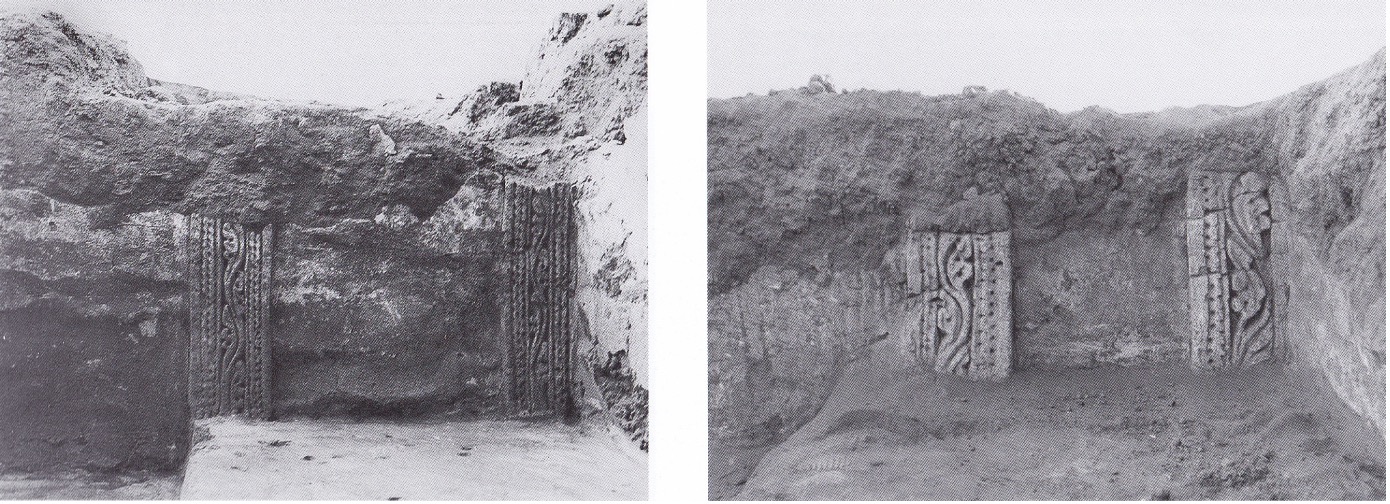
Prayer niches in Palace B; Syrian excavations 1950-52
Raqqa, Stucco friezes from the Abbasid palaces, 8th/9th century. White plaster, carved and cut. Vines with heavy grapes and vine leaves between simple geometric bands.
Raqqa, Abbasid palaces, 8th/9th century. White plaster, carved and cut. Narrow friezes with tendrils with large leaves between simple geometric bands.
Raqqa, Abbasid palaces, 8th/9th century. White plaster, carved and cut. Broad friezes showing plants with large double leaves between simple geometric bands.
Raqqa, Western Palace, 8th/9th century. White plaster, carved and cut. Large tripartite prayer niche with different leaves between geometric bands.
